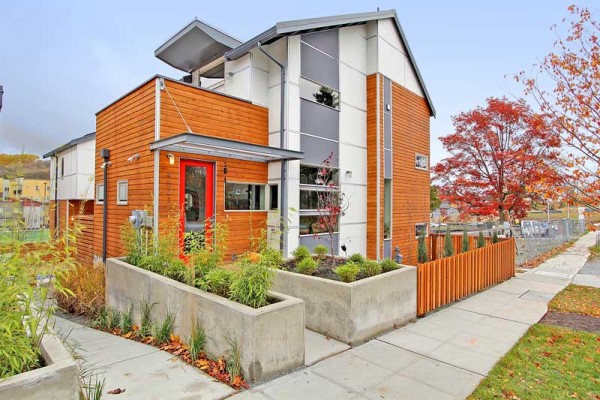Imagine a house that is so well designed and insulated that it maintains a 70 degree air temperature regardless of the outdoor air temperature. All of this in spite of not having a conventional furnace or heating system. This is exactly what is achievable and proliferated by a movement called Passivhaus, which, as the name would suggest, originated in Germany in the 1990s.
Passivhaus Institut has set up a series of standards and guidelines for what constitutes a passive house. One of the standard baselines is that 90 percent less energy is used for heating with the resultant savings of about 90 percent in heating costs. These levels of efficiency are the result of the use of super-insulation, special double paned or triple paned windows and designing and positioning the house to best make use of the sun.
The principles of ecology and energy efficiency are the key focal points, all without having to sacrifice comfort and at the same time remaining affordable. The additional upfront cost for these types of constructions tends to be about 10 percent more than a conventional home, but the savings in heating costs are so dramatic (less than 200 dollars annually to heat an average 2000 square foot home) that this type of home would soon pay the additional expense by itself.
Over 30,000 of these structures have been built in Europe as of early 2013, mostly in Germany and Scandinavia. By contrast the amount of homes that fit these standards in the U.S. number is in the hundreds. Although there has been a dramatic increase in interest with an expected exponential increase over the next several years.
By virtue of not having a conventional heating system, these houses have a heat recovery system coupled with an elaborate modern ventilation system which is necessitated by the fact that these houses are for all practical purposes air tight. In addition to maintaining 70 degree air temperatures, regardless of the season or time of day, many of these building are also designed to maintain comfortable above 30% humidity levels dispensing with the need for humidifiers. Some passive houses in colder climates might require a space heater for extreme conditions but most of these houses are good at retaining heat that they are seldom required(it’s sometimes stated that the inclusion of a space heater is more for psychological security of the residents). Since the actual amount of energy required for heating is so minimal, the heating and cooling elements in the air ducts of the ventilation systems can usually be heated by a relatively small heat pump or in fact directly from solar thermal energy.
This type of building is not exclusive to single family residents. Numerous schools, apartments, offices and even some supermarkets have been built within this design criteria in Germany. It has also been noted that it tends to be easier to build large structures that meet these guidelines whereas the single family home tends to be a slightly greater challenge.
The Germans and Scandinavians have a longer history of using techniques to reduce energy consumption in housing and have had a long history of low energy homes and buildings in the decades before the the appearance of passive houses in the 90’s. The houses that have sprung up in the United States have been primarily on the West Coast in California, Oregon and Washington with the exception of those in New England. The movement is also picking up speed in the U.K. with numerous institutional and multi-unit dwellings in addition to individual houses having been built just in the past few years.
Passive houses are built according to the temperatures and weather patterns of the area. Thus a house on the plains or New England would be approached differently from a more temperate west coast or Mediterranean climate. An emphasis on large south facing windows is common and the windows themselves use insulated glazing, because the degree of air tightness not only is the ventilation system key, but HEPA filters are integral for air quality. Passive houses in tropical and sub-tropical climates do require an air conditioning unit for hotter weather although once again these are high efficiency units that are generally low energy. Passive houses are still relatively new to hotter climates but solar air conditioning along with solar cooling are likely solutions in these climates.
While there are cases of passive houses that have been adapted and retrofitted from older buildings the rigid criteria and rigorous standards usually mean it’s easier to build a new building to these high standards. The first passive house built in the U.S. is in Urbana, IL and the Passive House Institute U.S is also located here.
Germany by virtue of policy and undoubtedly helped by a strong Green Party, has leaped ahead in Solar energy over the past decade and by having evolved the Passivhaus movement are at the forefront of this very practical approach to housing and building. We hope that the interest sparked in this country in recent years will continue to grow and that this very sensible idea becomes more actualized and moved from a fringe of niche market into mainstream in the coming years.
Aticle Written by: David Mazovick
[nggallery id=13]


