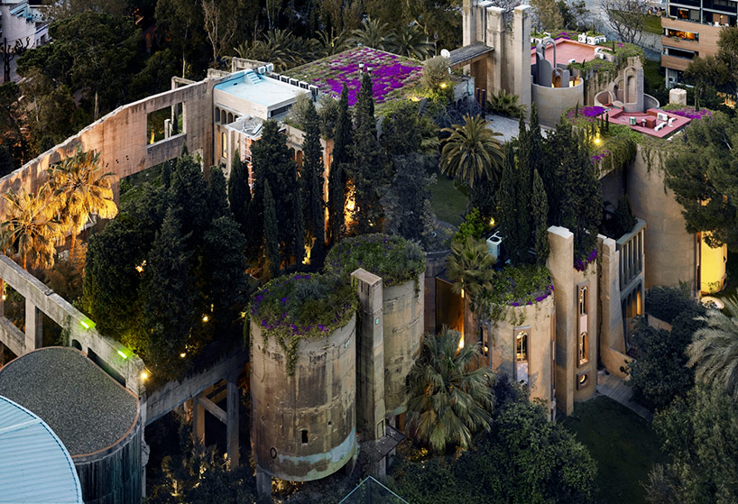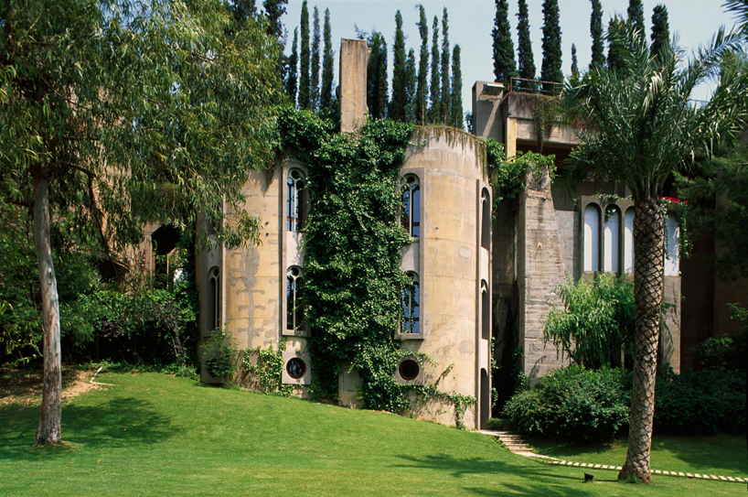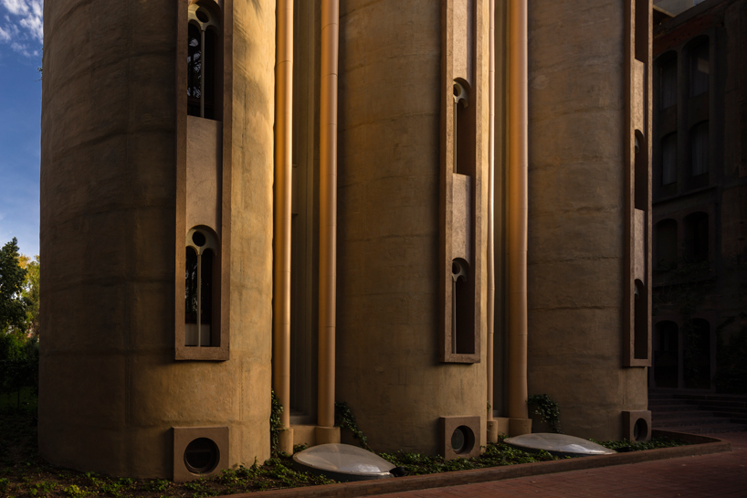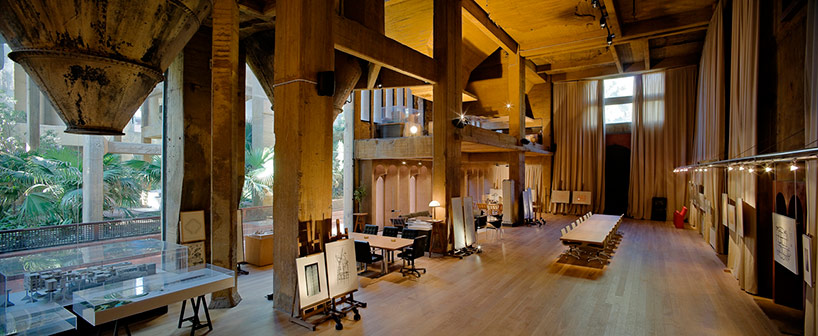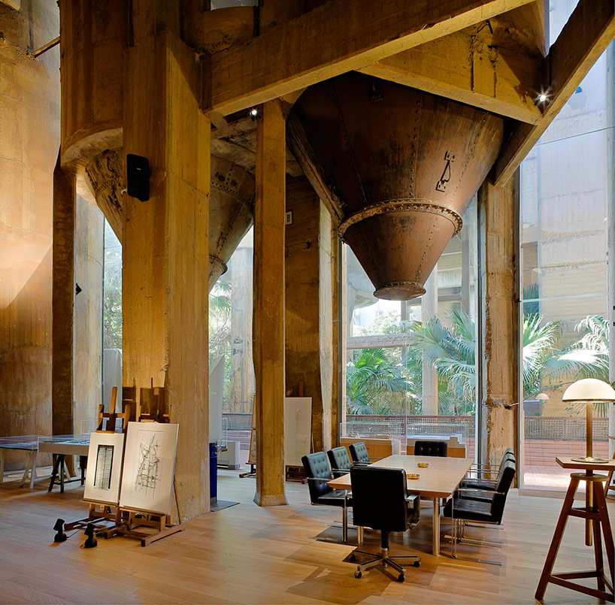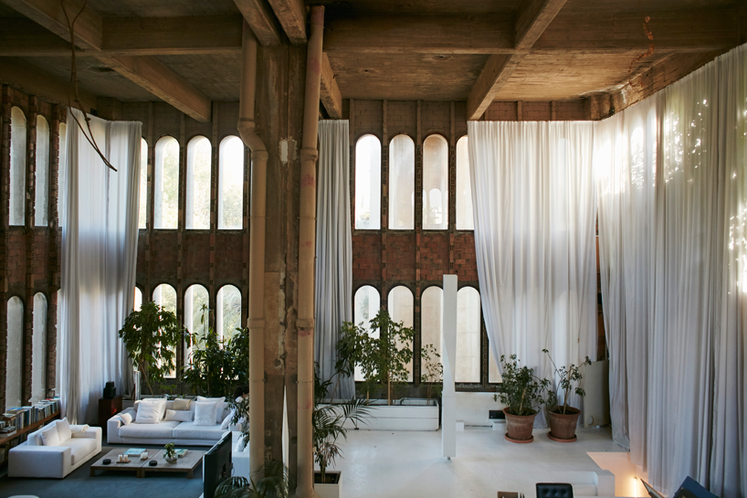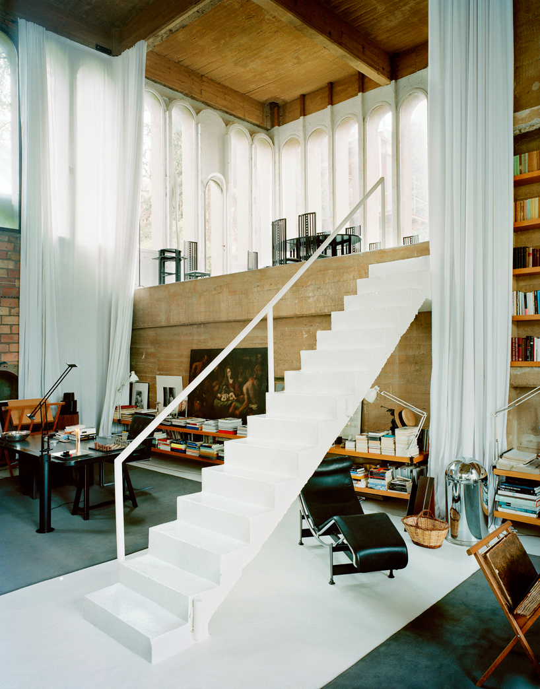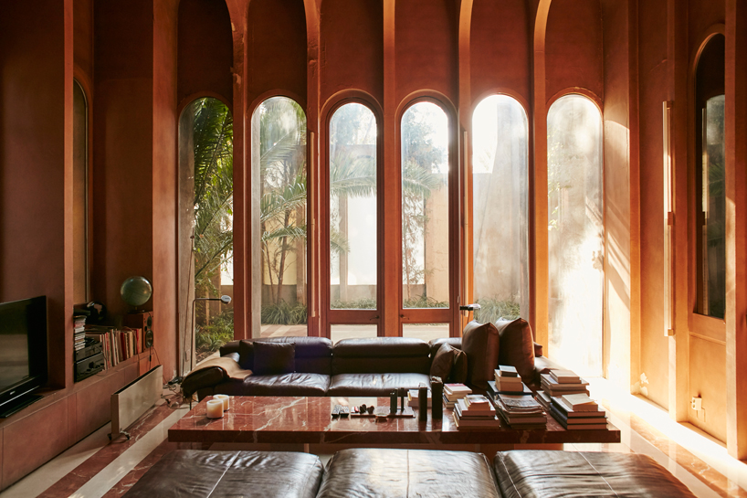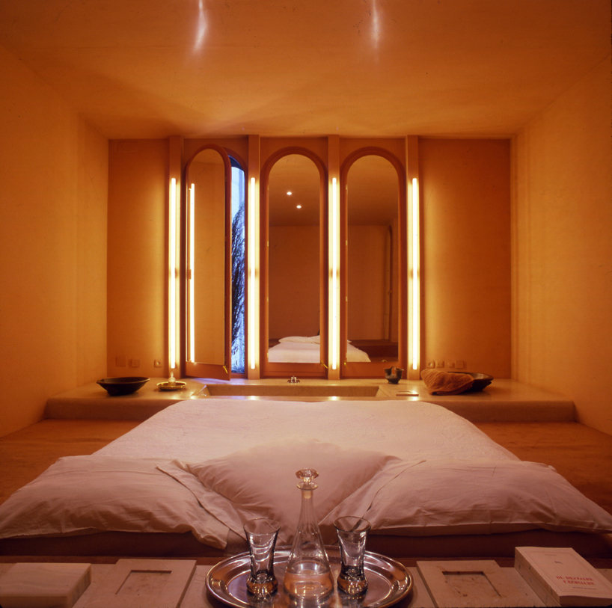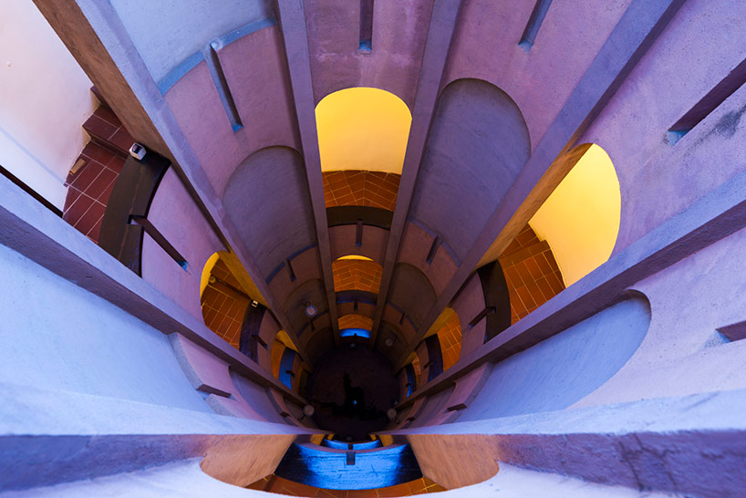Spanish Architect Ricardo Bofill spent 45 years converting an abandoned World War One-era concrete factory into his home.
Bofill first discovered the concrete factory just outside of Barcelona in 1973. Now having named it La Fábrica, he explained on his website, “I found enormous silos, a tall smokestack, four kilometers of underground tunnels, and machine rooms in good shape. I already imagined future spaces and noticed that the different aesthetic and plastic tendencies that had developed since World War I were present in this factory.” After spending some time deconstructing the place, he divided the building into four areas – a studio, an exhibition hall, a living area, and gardens. Each room is designed with its own special purpose and no two rooms look exactly alike. The studio was an especially important area that Bofill designed to reflect the company’s culture that encourages teamwork – a bright and spacious open floor plan flooded with plenty of natural light. Bofill explained, “Presently I live and work here better than anywhere else. It is for me the only place where I can concentrate and associate ideas in the most abstract manner.”
The outside landscape was updated with an abundance of vegetation as Bofill wanted plenty of lush plants to climb walls and hang from the roofs. He views La Fábrica as an ongoing project as it took several decades to fully construct and Bofill says the structure will always be a work in progress that changes shape as his own life progresses. Bofill believes it is possible for an architect to turn anything, even an old abandoned factory, into a work of art, “…form and function must be dissociated; in this case, the function did not create the form; instead, it has been shown that any space can be allocated whatever use the architect chooses, if he or she is sufficiently skillful.”
Amazing, isn’t it?
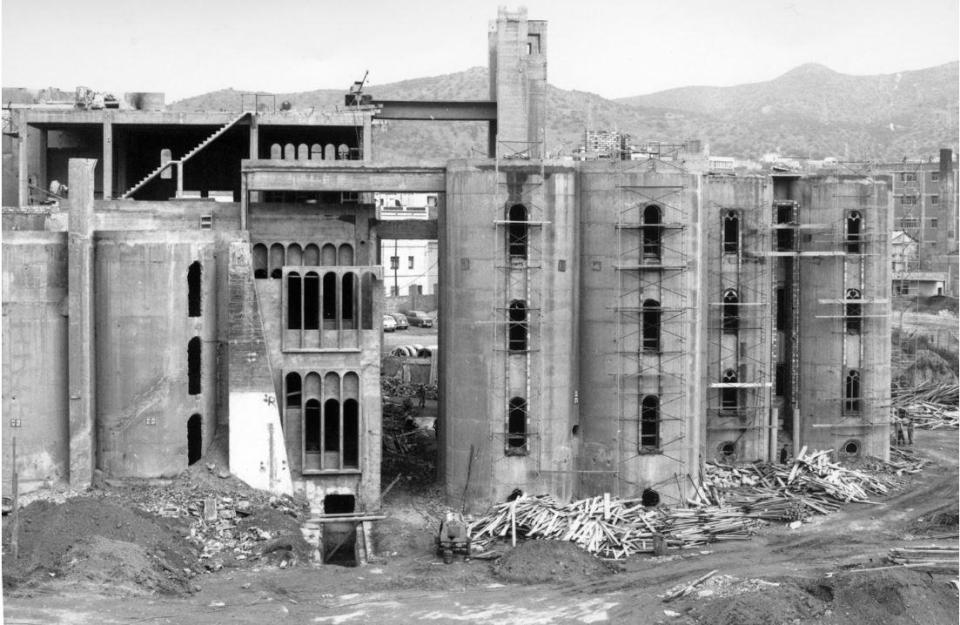
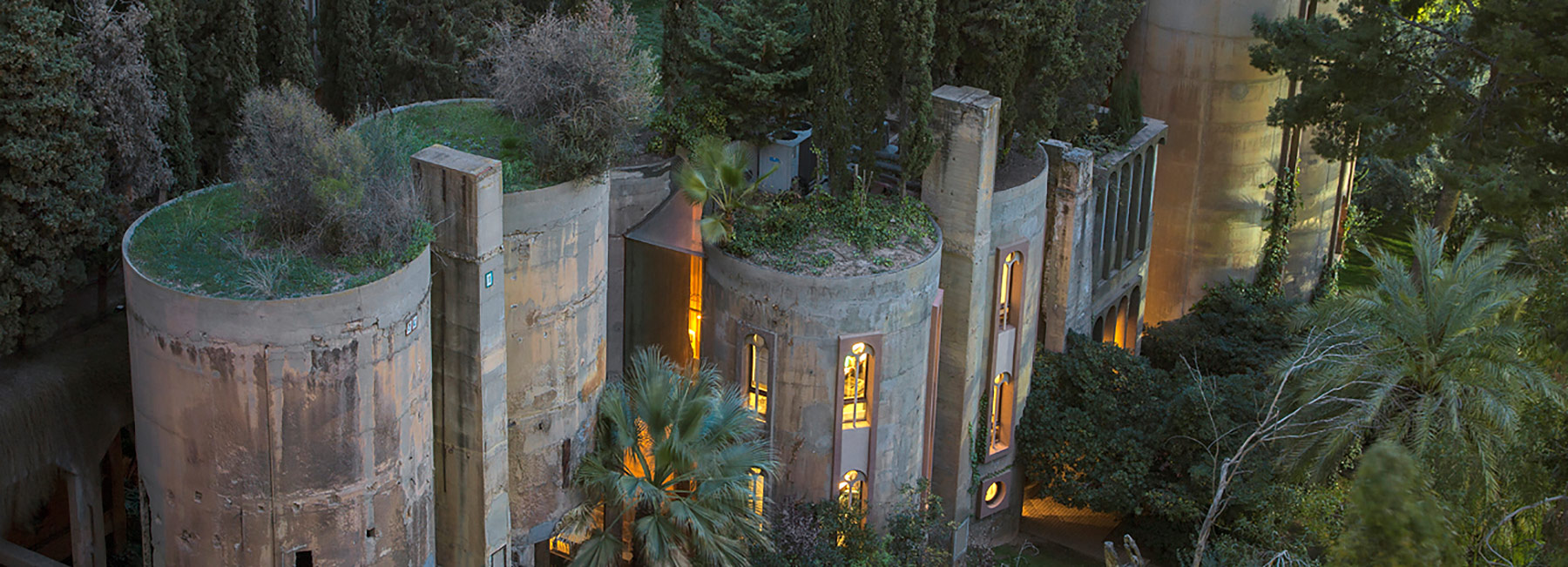
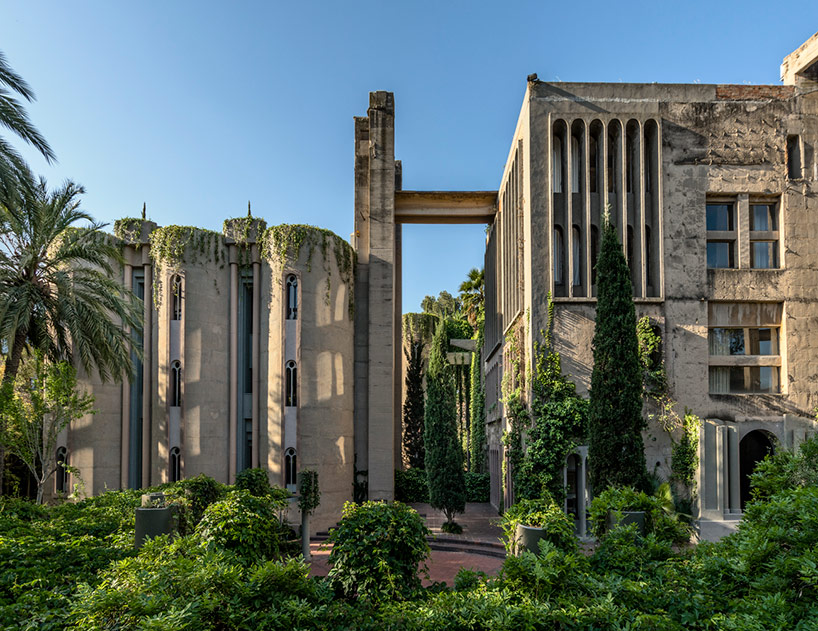
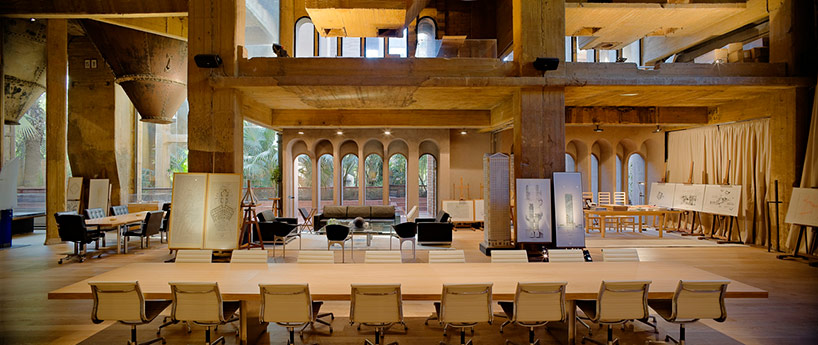
Source via: Ricardo Bofill
Written by Mila Medonaite for Design Engine May 9, 2017

